Our 3D Approach to Design Achieves Depth & Dimension
Heightened technology and uninhibited connection drive the latest guest experience trends
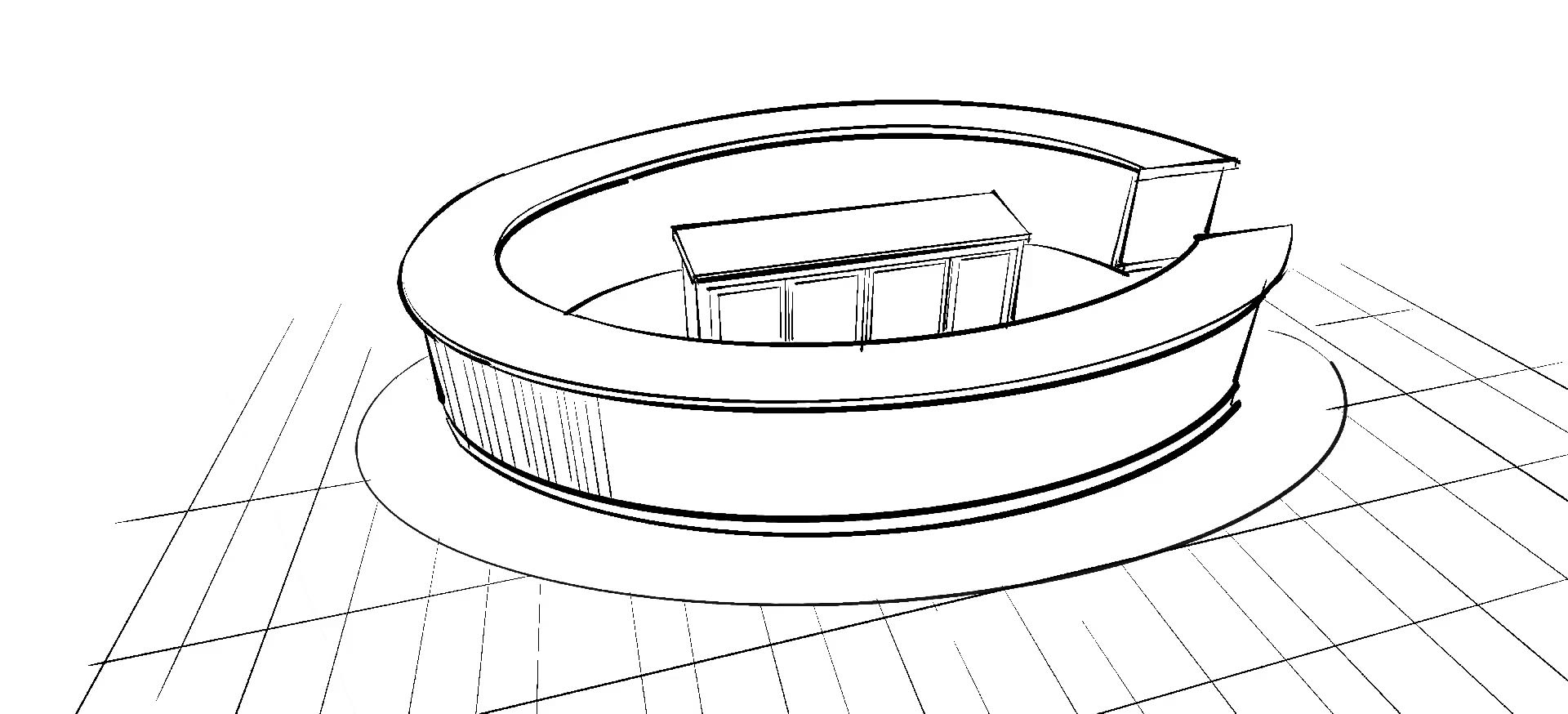
Communicating Design Details in 3D
At Richardson Design, visions become reality. 3D renderings aren’t just a feast for the eyes; they take our clients on a journey.
Our designers leverage computer software to transition 2D sketches to 3D visual representations of spaces that offer depth and enhanced characteristics, seamlessly blending technology and creativity. The hyper-realistic aspects of 3D renderings help clients experience the style, flow and details of a finished space in a nuanced way that 2D designs can’t achieve. This unique perspective often leads to a more collaborative and streamlined journey to completion.
We‘ve crafted 3D renderings for over a decade and continue to take advantage of updated software as the latest iterations become available. Opportunities abound.
In 2022, the 3D rendering market size exceeded $3 billion.1
The market is anticipated to expand at a greater than 20% CAGR (compound annual growth rate) from 2023 to 2032.1
Compared to 2016, the demand for these services is expected to grow by 500% by 2025.2
As 3D renderings become more prevalent in the industry, look to strong firms who’ve leveraged trusted and emergent tools.
Visions become reality. Clients don Oculus headsets to become immersed in the final design.
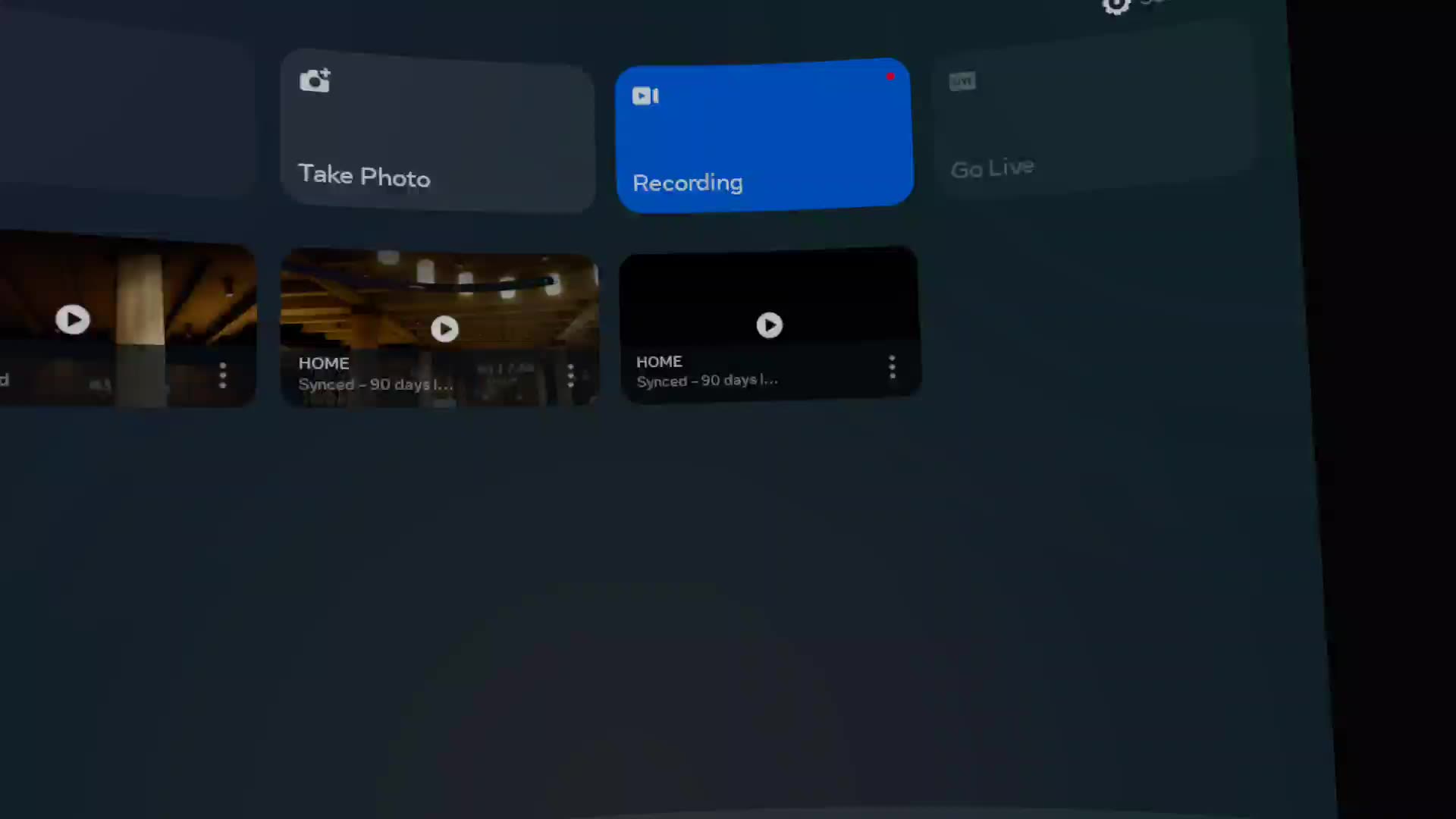
Richardson Design: Longtime 3D Advocates
As early adopters of 3D technology, our team now incorporates 3D rendering seamlessly into the process for every project. Technology functions as a creative tool, not merely a trendy, “shiny object” that catches the eye. We are collaborative by nature, and 3D software is a tool that makes it possible to work even more closely with clients. Overall, this capability helps us craft better spaces.
It allows our designers to accelerate design, be more responsive to client feedback and view projects from multiple perspectives. Using 3D design promotes informed decision-making because all project stakeholders can see the complete picture of a space from the earliest phases. Better yet, designing in full scale as opposed to 2D helps our team and clients approve foundational aspects of a space more quickly so we can move into aesthetics faster.
Our Design Process
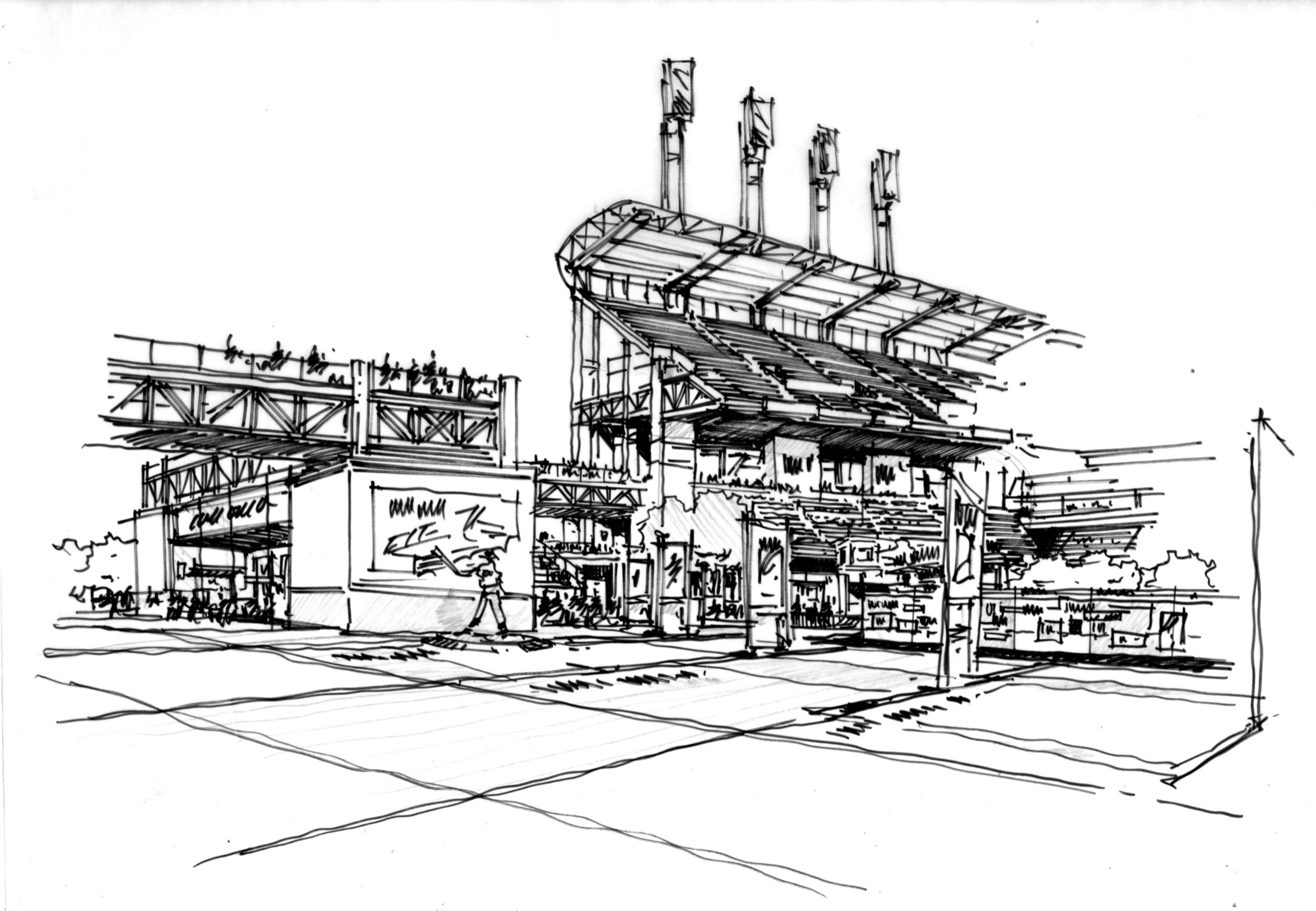
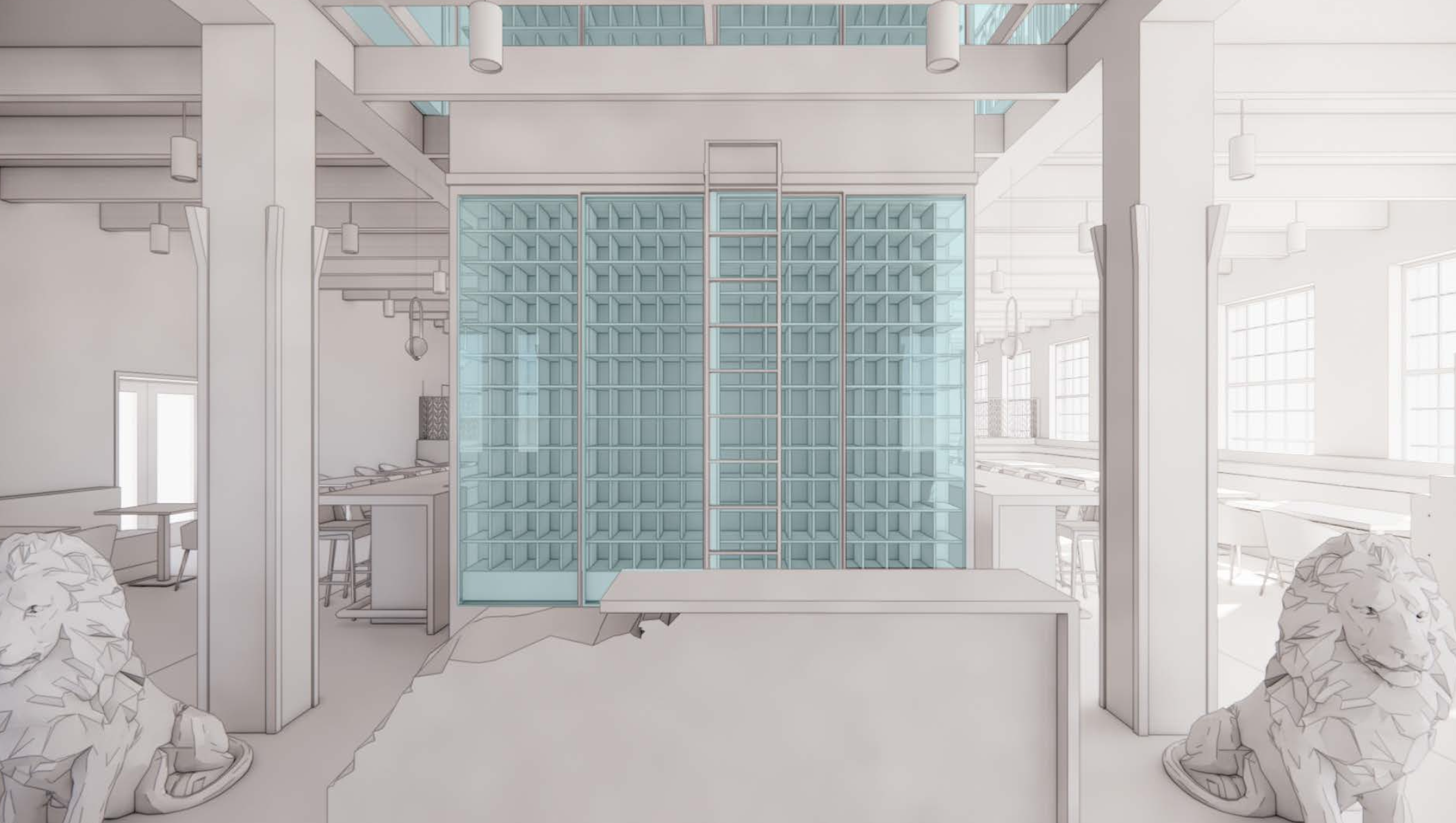
1. Hand sketch
2. Blank space layout
3. Layering Elements in Procreate

4. Space Viewing with Oculus
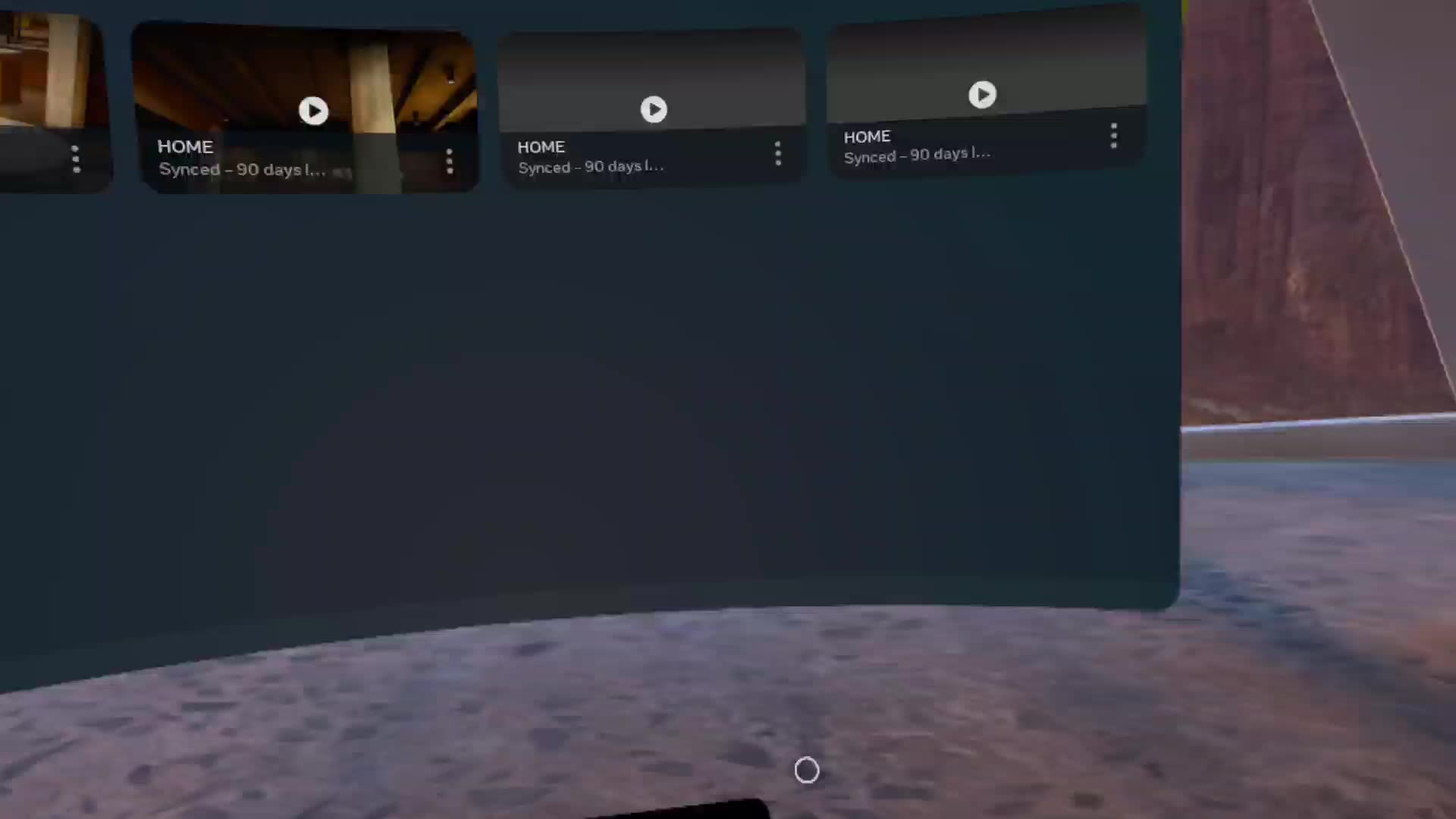
5. Final Concept rendering flythrough

Offering a Fresh Perspective
Richardson Design Founder and Chief Creative Officer Scott Richardson shares his 3D knowledge and experience, explaining how our design team leverages 3D tools to help create joy by design.
Q: What 3D tools do you use?
Scott: We use a blend of both consumer and professional tools, including Oculus headsets and design industry software including Revit, Enscape, Lumion and others, plus tools that consumers and clients might be aware of, such as AutoCAD and Sketchup.
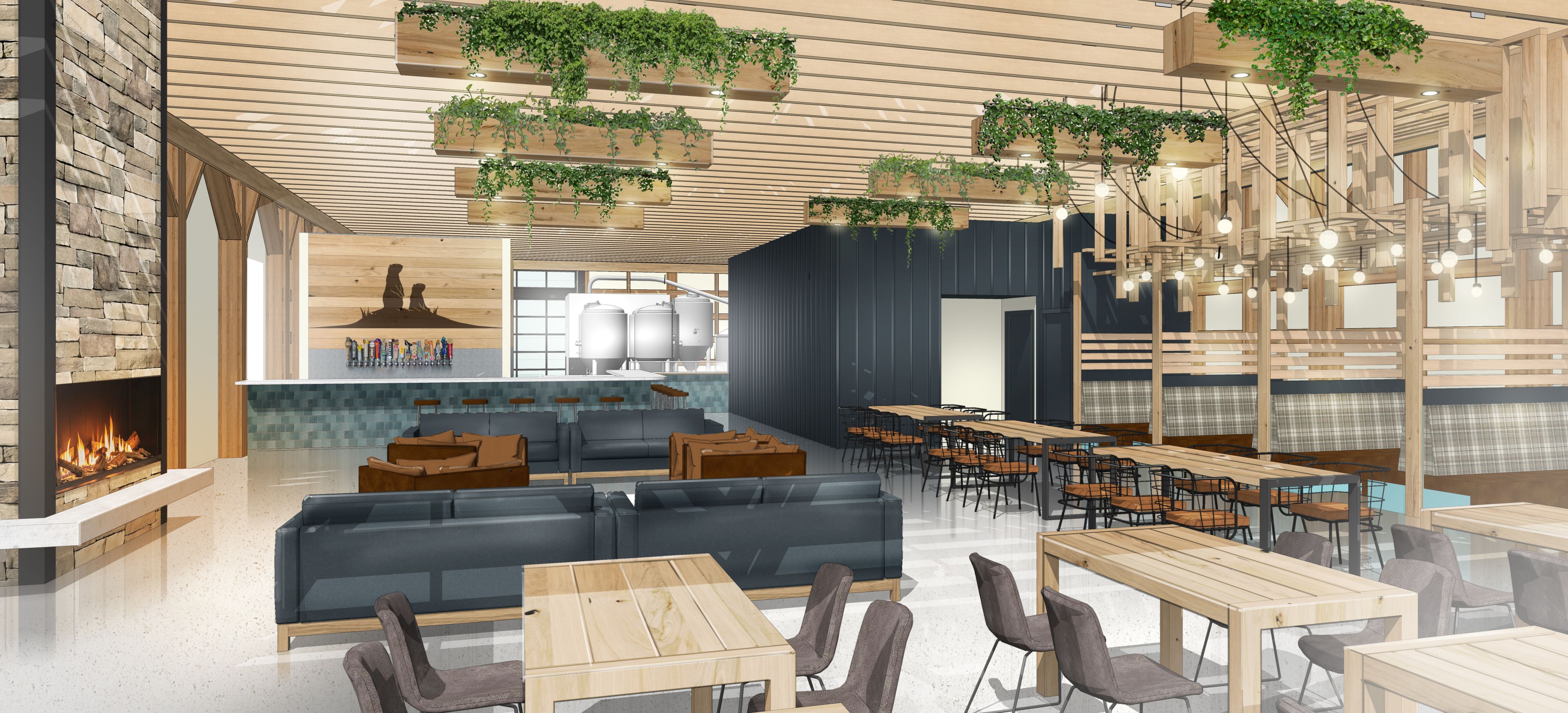
Q: How long have you been using 3D technology?
Scott: Over 10 years. We’ve grown from using 3D tools to develop the block-outs for our more built-out 2D renderings to creating entire life-like spaces that clients can walk through with a VR headset on. We’ve also evolved as 3D technology has advanced, keeping up with the latest tools to stay ahead of industry trends.
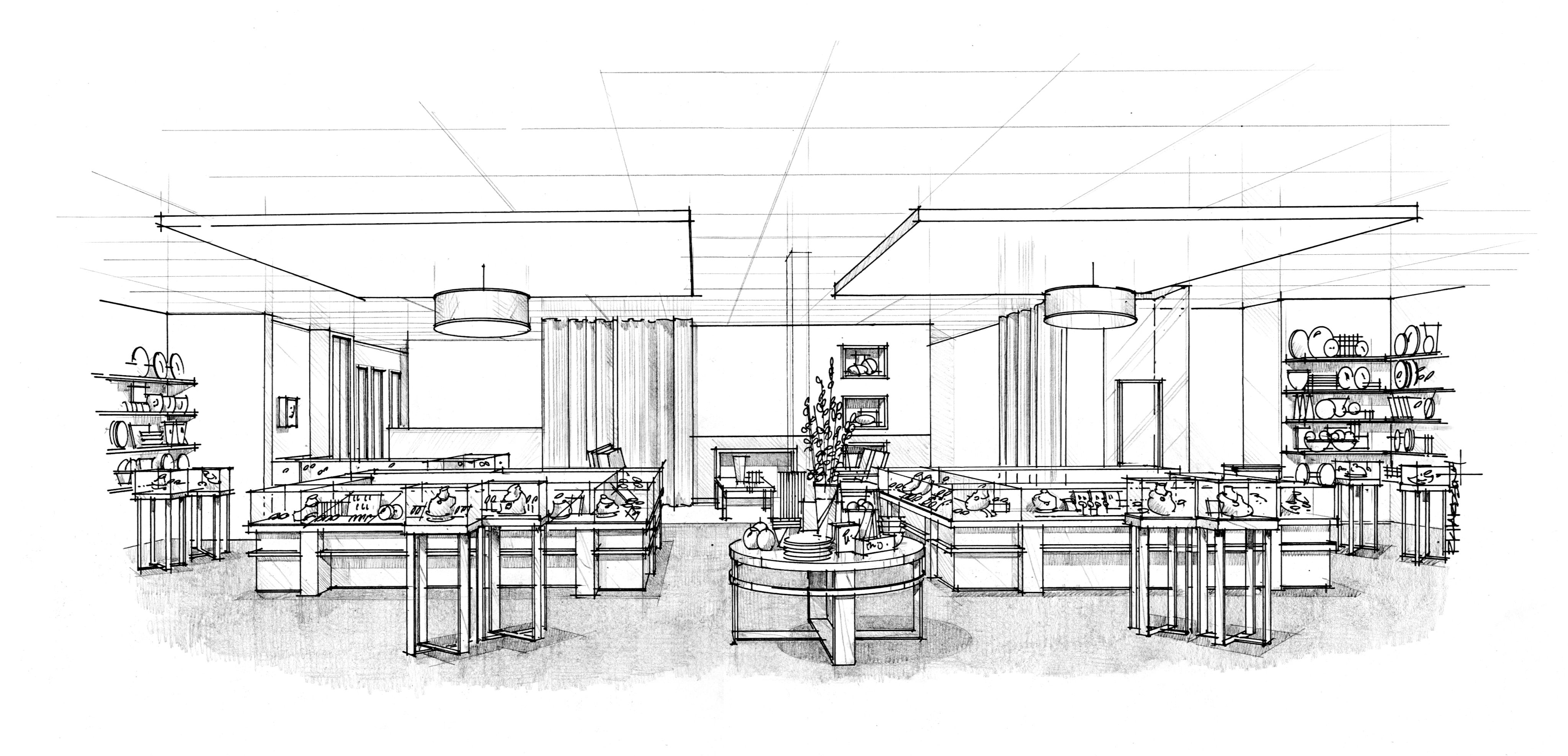
Q: How does Richardson Design leverage 3D capabilities to make stronger designs?
Scott: Inclusivity and collaboration are important to us. As we’ve adopted 3D renderings more into our process, we now involve clients a lot earlier in the design process. We first present spaces as blank canvases so clients can focus on function before aesthetics – it basically looks like you’re walking through a cardboard world.
The benefit of this method is that it helps clients make important form and function decisions first. It keeps conversations on track with the topic at hand — the functional experience – versus aesthetic details like wall treatments, flooring or lighting. After the functional space is approved, then our designers layer on the details.
Some commercial interior design firms do the opposite and have a grand reveal of the finished space with all the detail. We find that this is less collaborative and makes for a more laborious process in the end due to the myriad revisions that typically come about with a “grand reveal” approach.
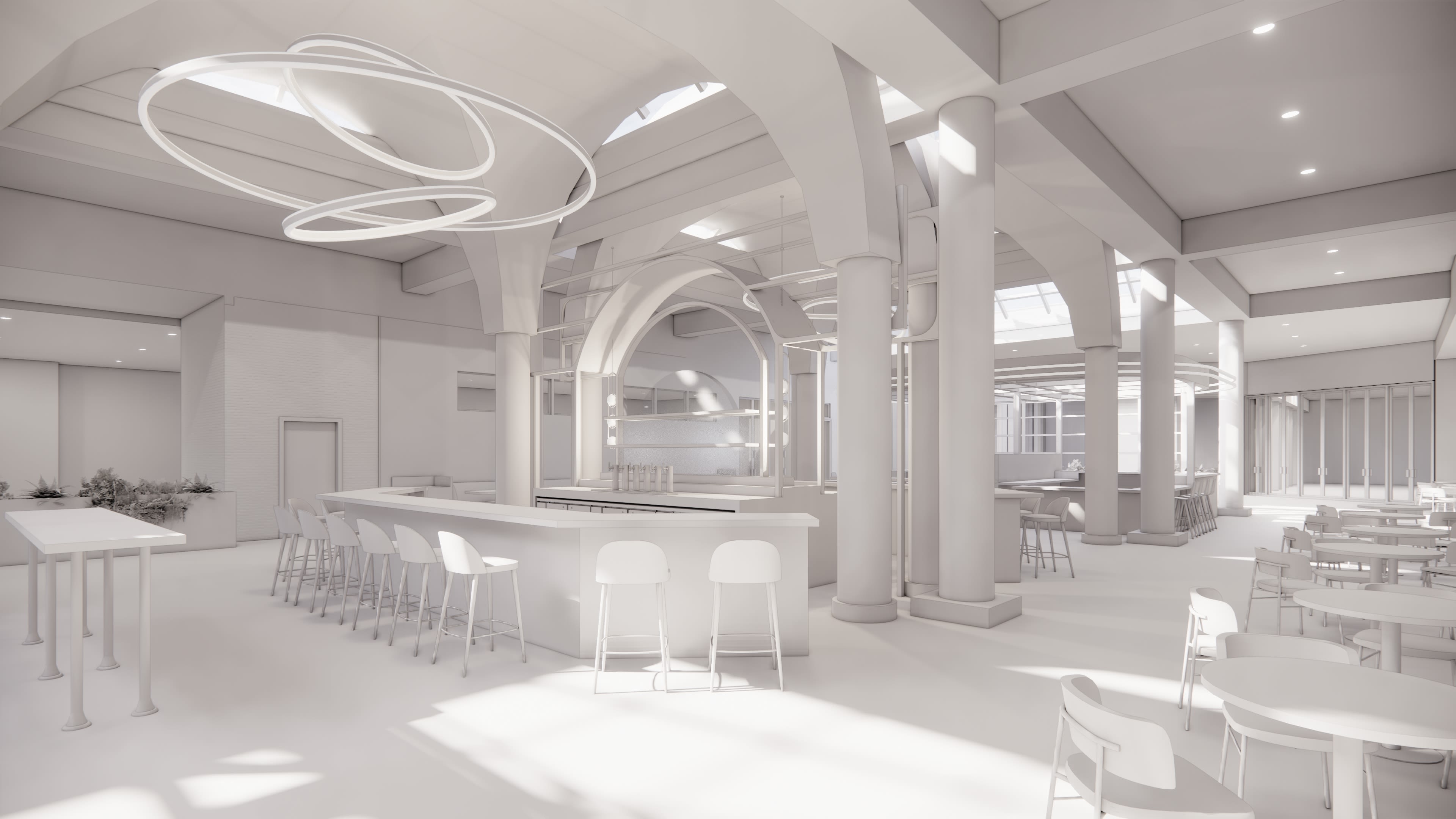
Q: How do 3D renderings showcase a space’s potential in ways that 2D renderings cannot do?
Scott: It’s always been in our DNA to do renderings, even before sophisticated 3D modeling tools became popular. We’ve been producing perspective renderings since our founding almost 30 years ago. The only difference now is that 3D software has mostly replaced drafting boards and markers.
Previously, we needed a series of slides to show the different angles of a space and it was time-consuming to convey the final look and feel of a project. Now, it’s easier to put the client into the space. There are fewer questions and less need for more context. We can view the design and be in the space together.
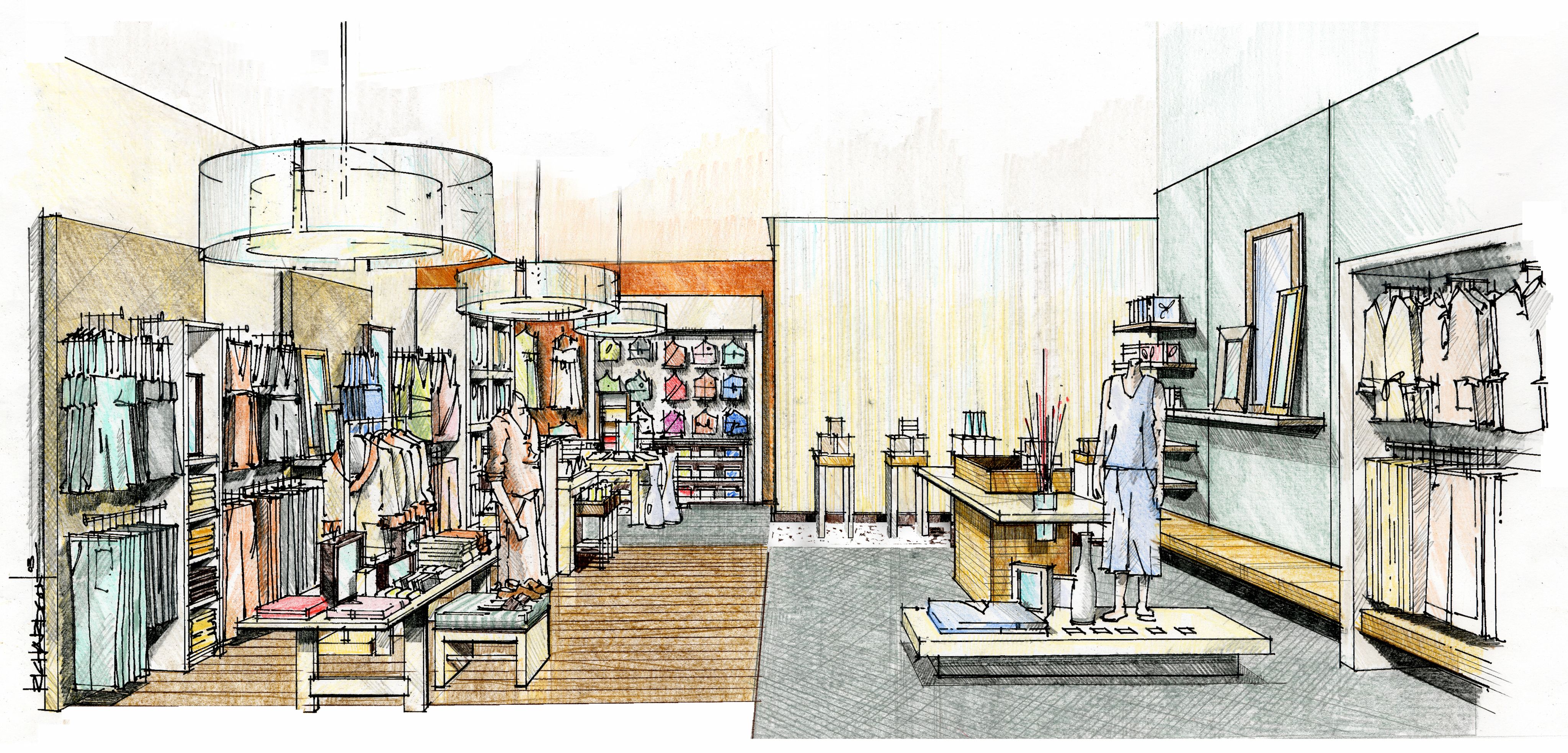
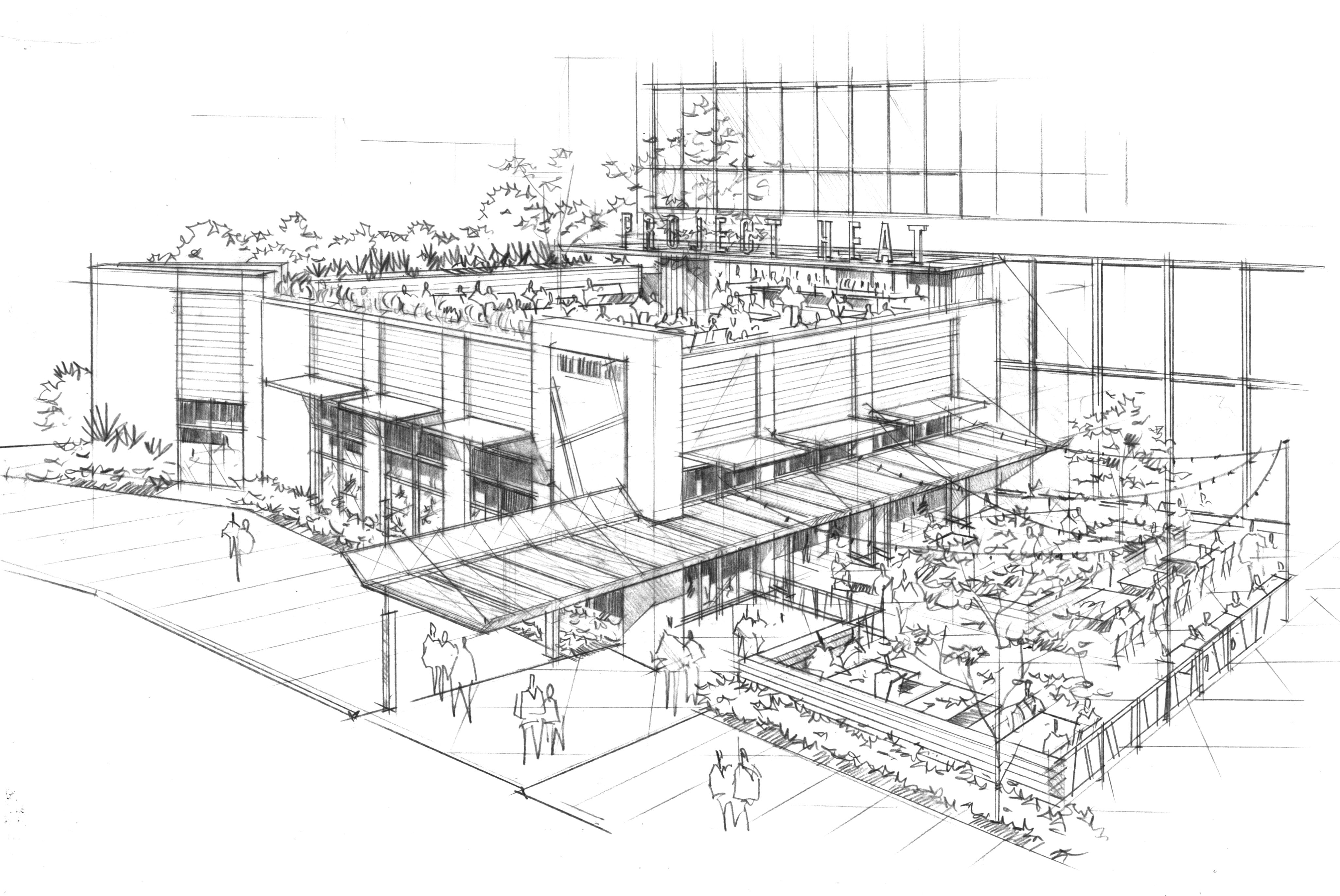
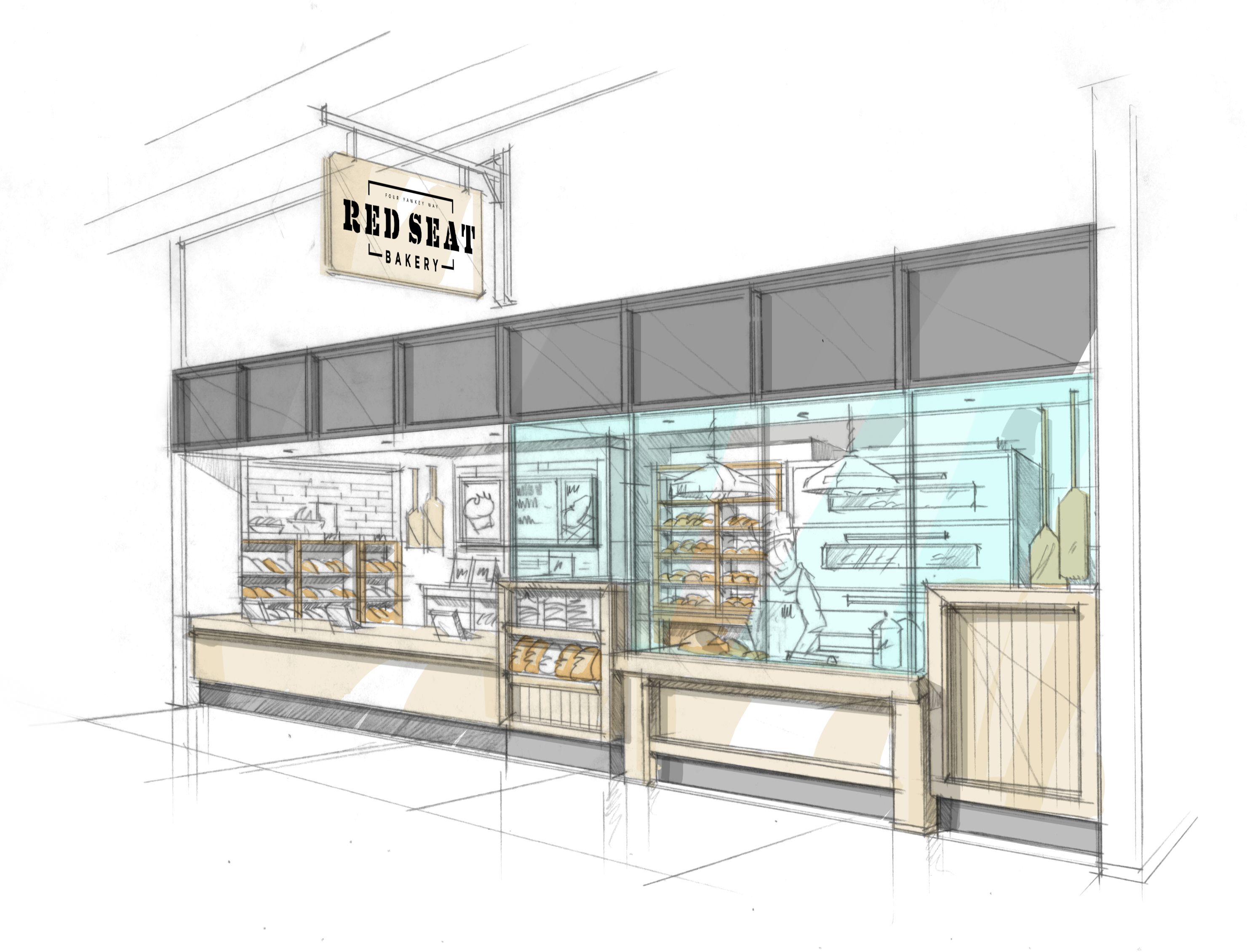
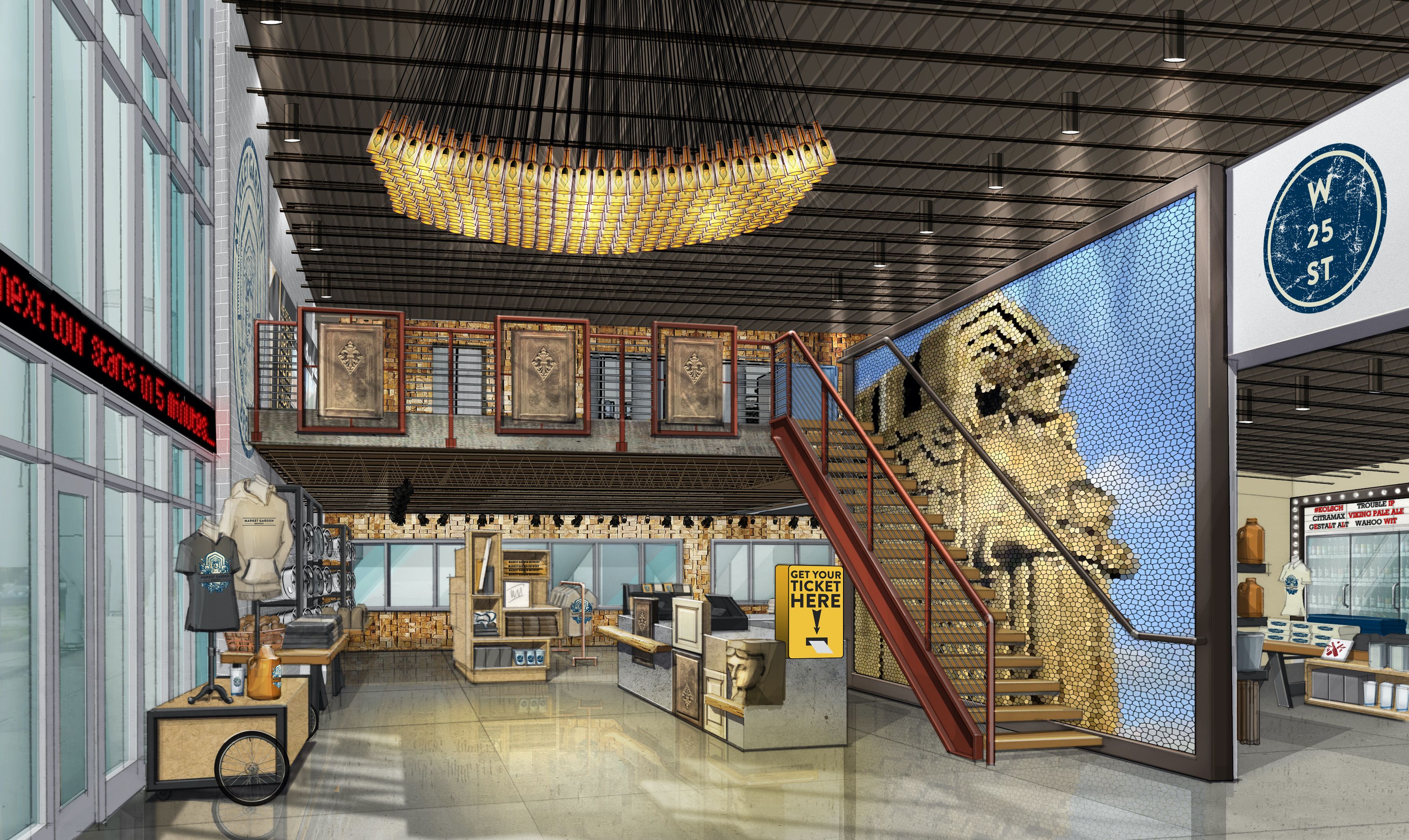
Q: Who leads the 3D design capabilities at Richardson Design?
Scott: Like most aspects of our teamwork, it’s a collaborative effort. Every design team member has individual 3D tool strengths, so we don’t rely on one person for 3D support. Instead, many designers contribute. This leads to stronger, well-rounded designs that flow from multiple viewpoints.
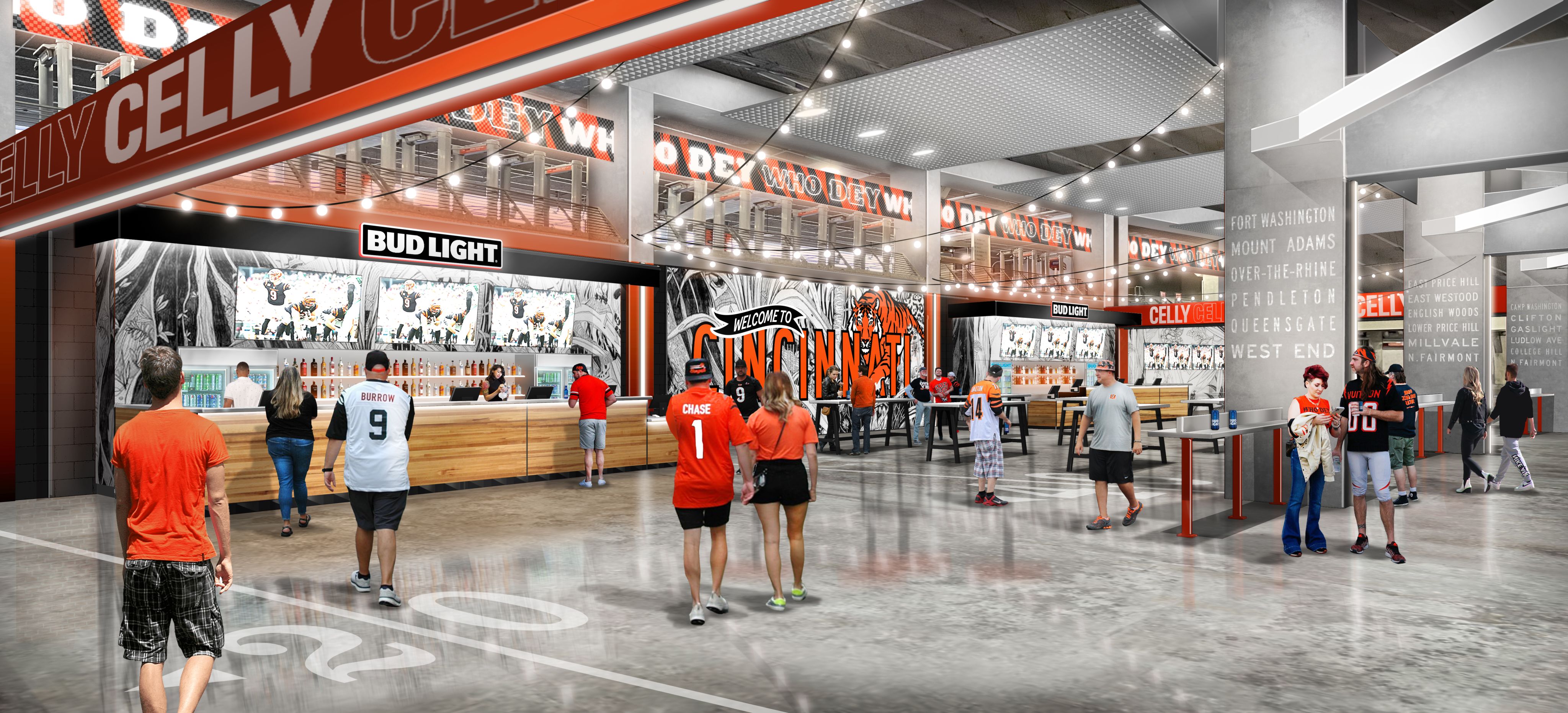
Q: What design aspects can be communicated in 3D versus 2D?
Scott: Sightlines and viewpoints are a great example. For a performance or sporting venue, we can view the space from any seat in the house, double checking guest sightlines for obstructed views or uncomfortable spatial geometries. We can tell if certain seats will be in an undesirable location or perhaps within the dominant traffic pattern for service flow. If that’s the case, we make plan adjustments or reconfigure the space. For restaurants, we can determine if tables will have undesirable sight lines into the kitchen or are too close to the front door.
We also can communicate ceiling heights, scale and distance in a space. We can offer animations with lighting, to show how a space will look during a sunny brunch versus an ambient or dramatically lit evening dinner. Natural sunlight can also be taken into consideration to demonstrate how a buildings lighting and signage will appear outside at night versus in the daytime.
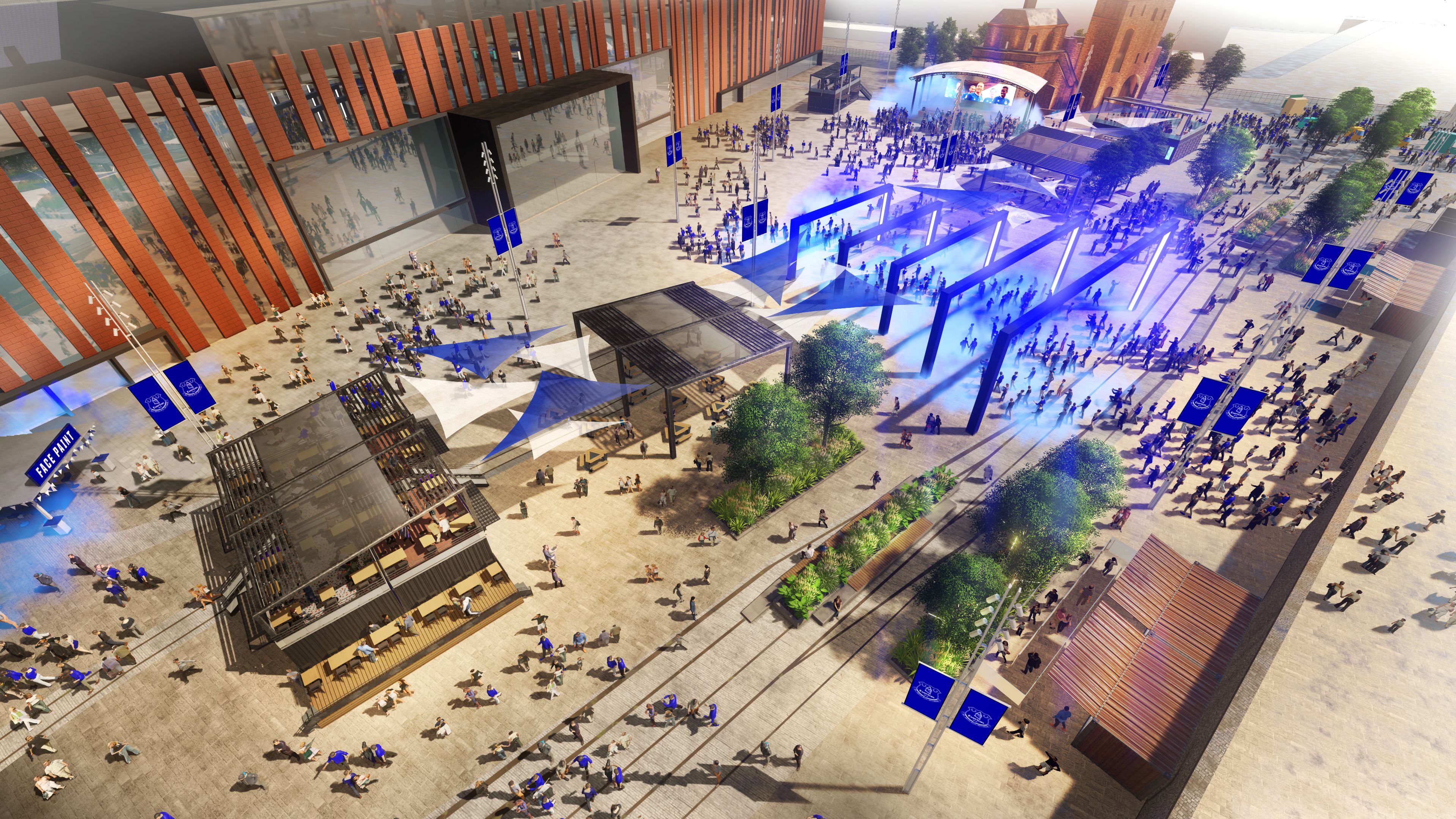
Q: Why do 3D design renderings create a more emotional experience than 2D designs?
Scott: 3D helps clients experience the design and be immersed in it, not just look at it, especially if they’re wearing a VR headset. We can mimic lighting and add music and other sounds to recreate exactly how guests will feel in a finished space.
We’ve had instances where clients express themselves with a verbal ‘gasp’ when first seeing their spaces built out in a virtual space. Our 3D renderings build excitement and reaffirm that we understand what clients want from their space. This excitement and buy-in is an affirming experience for our team, too.
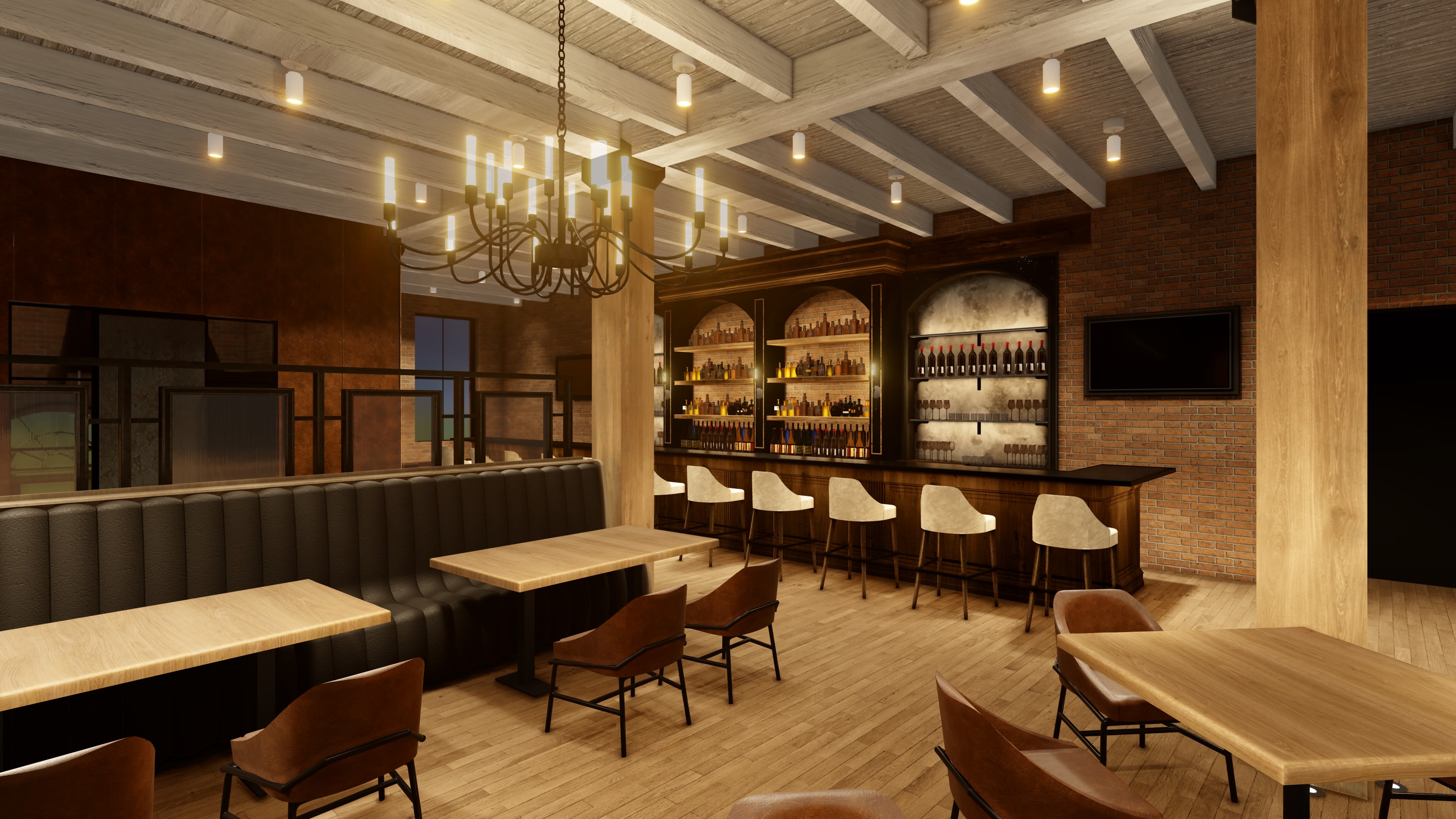
Q: Is there a downside to using 3D renderings in projects?
Scott: We‘ve learned to set clear boundaries with clients about what we will and won’t do. It’s easy to alter designs, sometimes even on the fly with clients present, but we don’t make that a normal practice. 3D capabilities continue to be a learning experience for our team and we’re eager to keep a finger on the pulse of how it continues to impact commercial design firms.
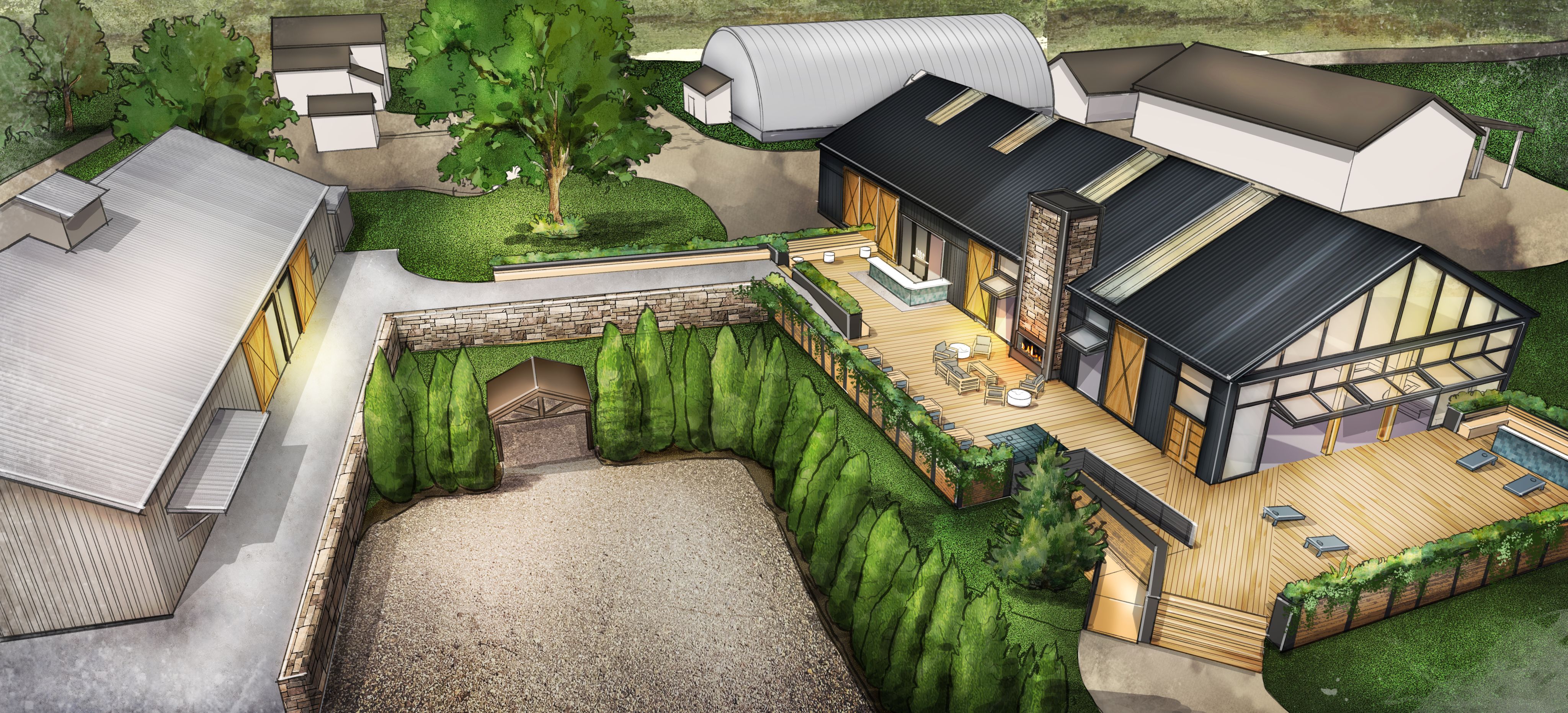
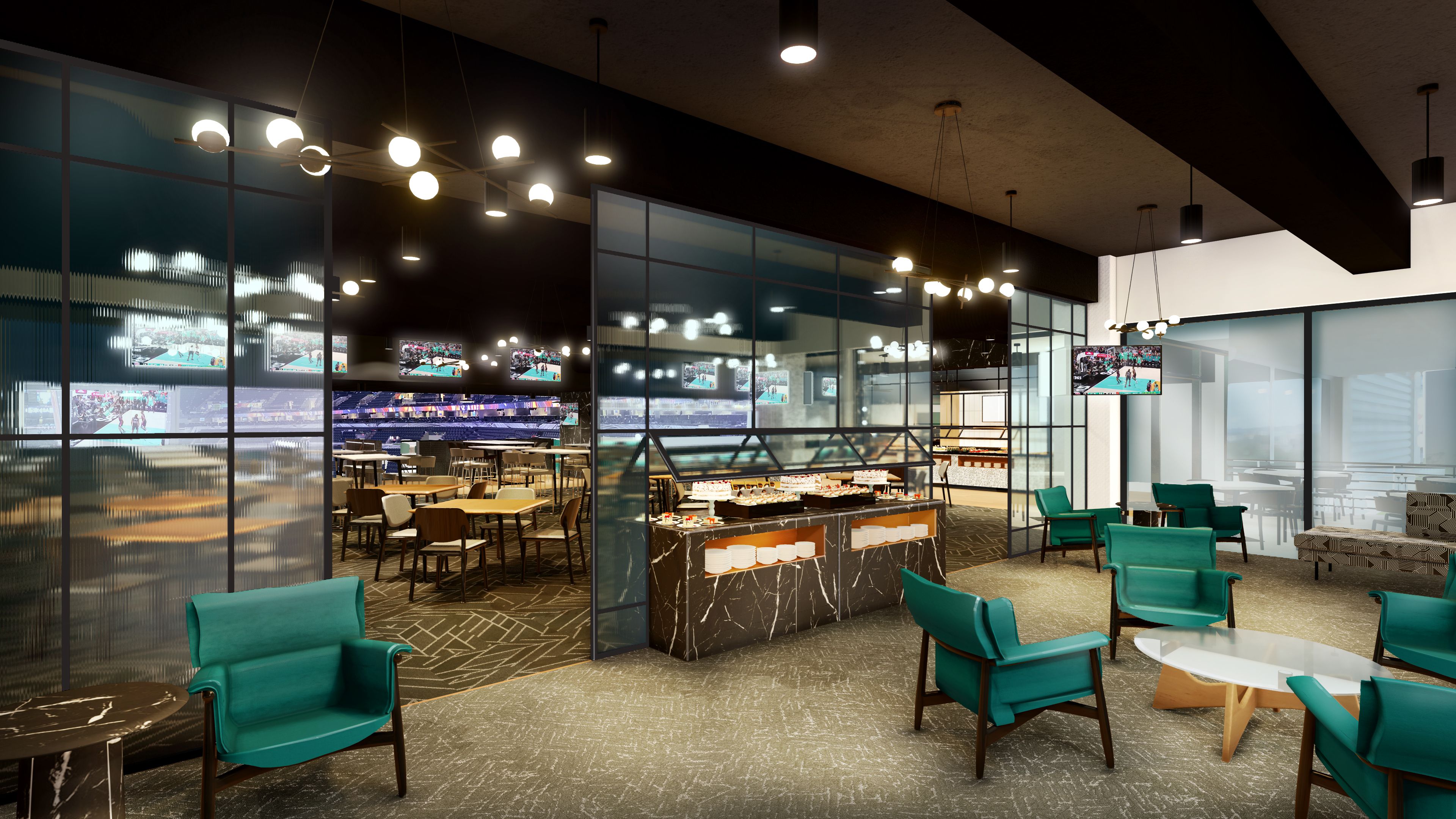
3D Capabilities Grow with the Times
Clients and other industry players are largely on board with 3D capabilities and advancements. Some lighting and textile manufacturers even offer downloadable 3D models of their products that design professionals can incorporate into renderings. We predict 3D tools will continue to hold space in our industry and support us in crafting enhanced brand experiences for restaurant, hospitality, leisure and entertainment clients.
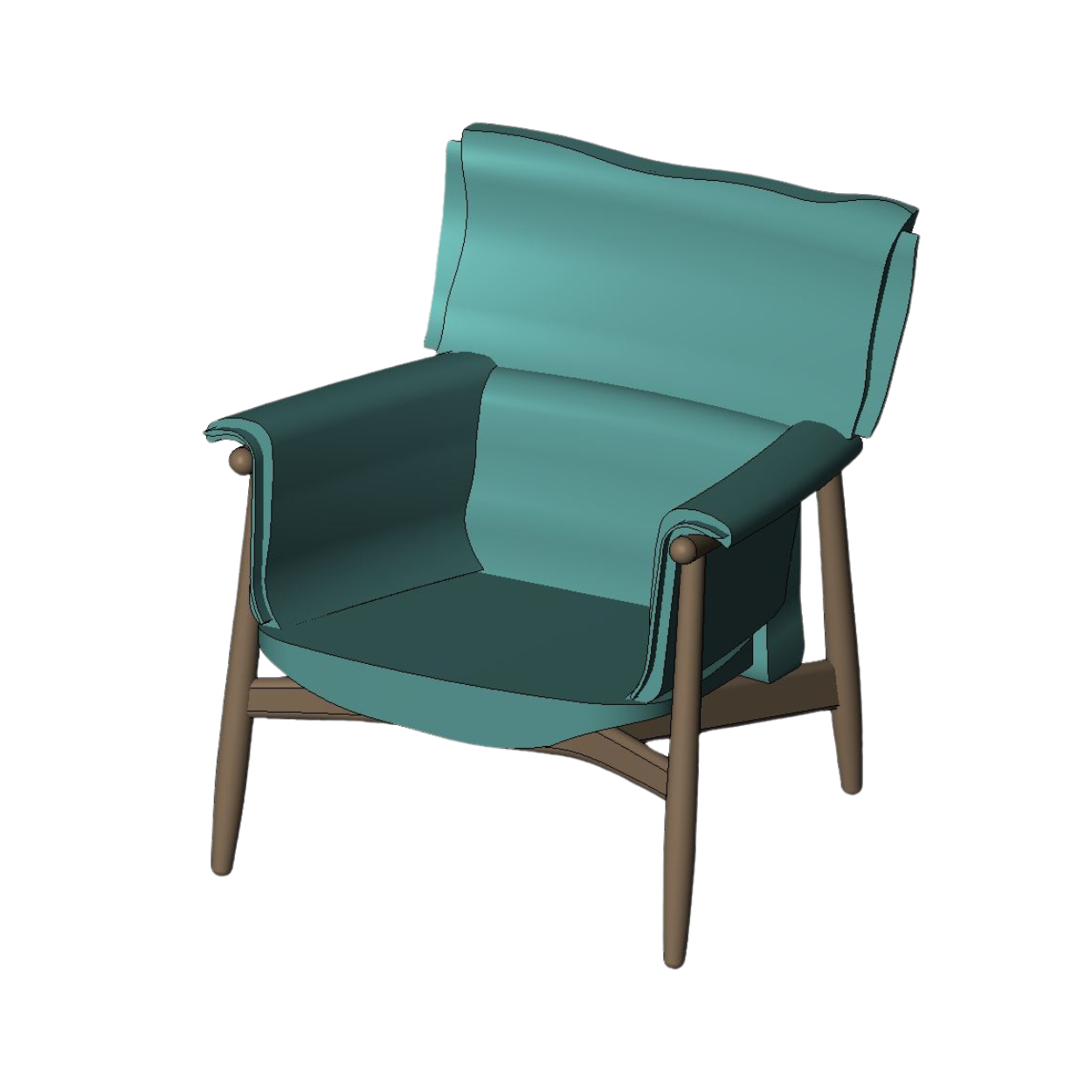
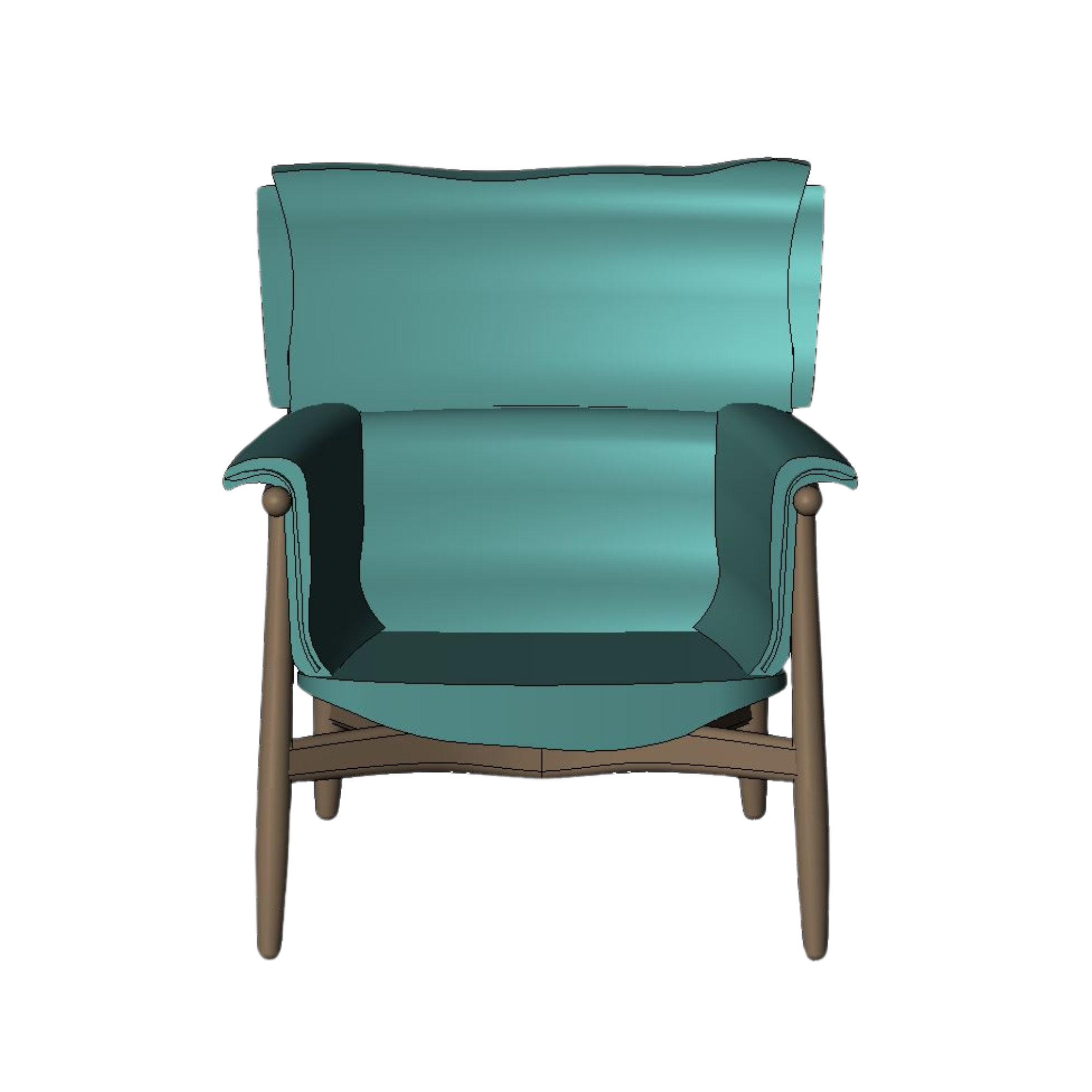
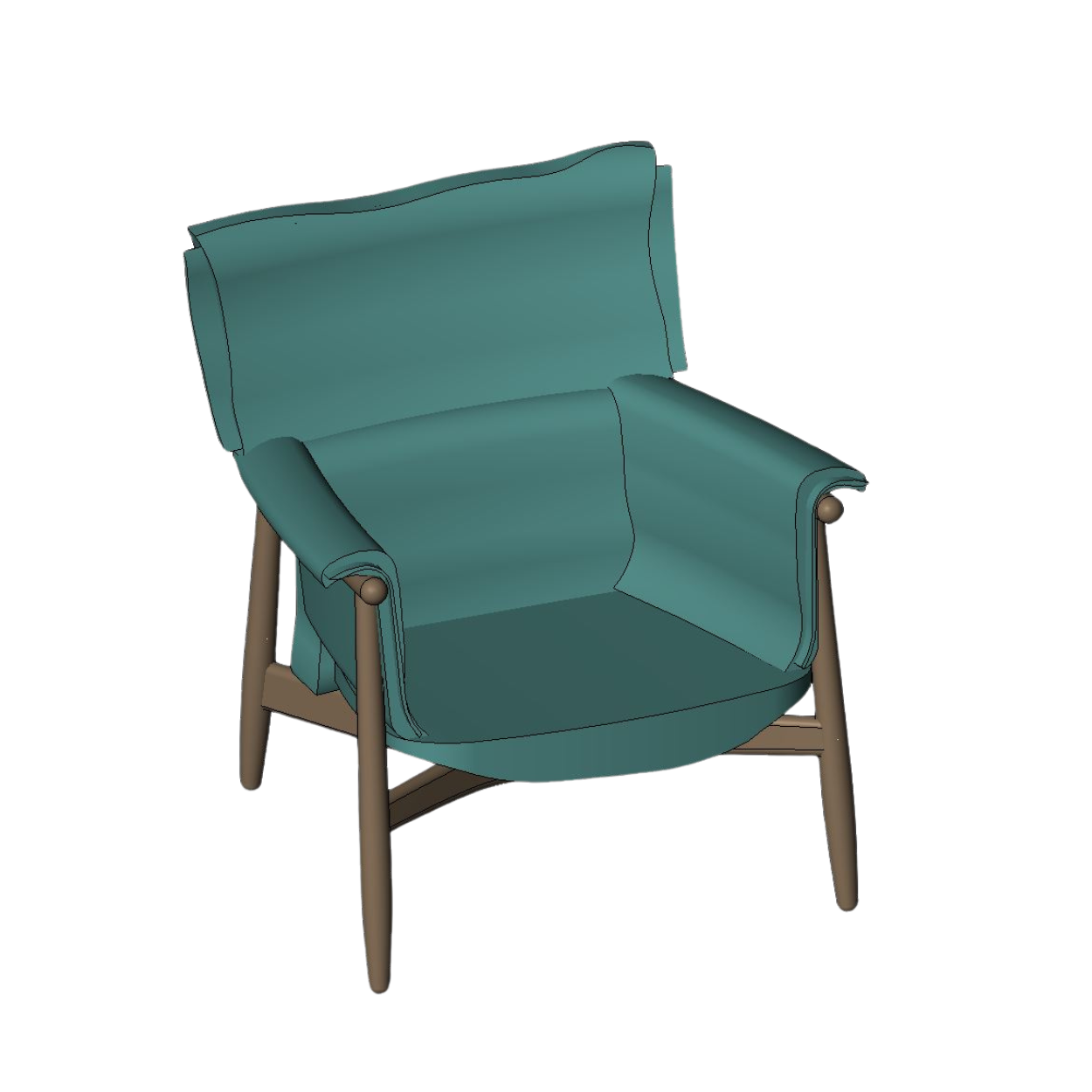

Design Directions on the 3D Horizon
What’s next? We anticipate that the photorealistic aspects of 3D design will bring big industry changes in the next few years. Soon, team members may be putting on headsets and reviewing or editing spaces in real time with clients!
AI will also become an integral tool in our overall process in the not-too-distant future. Lessons learned so far have taught us that technology can supplement the inherent creativity of the human designer without replacing it. AI-powered tools will most likely assist in fleshing out early-phase ideas and serve as a second set of hands in preparing presentation visuals for clients.
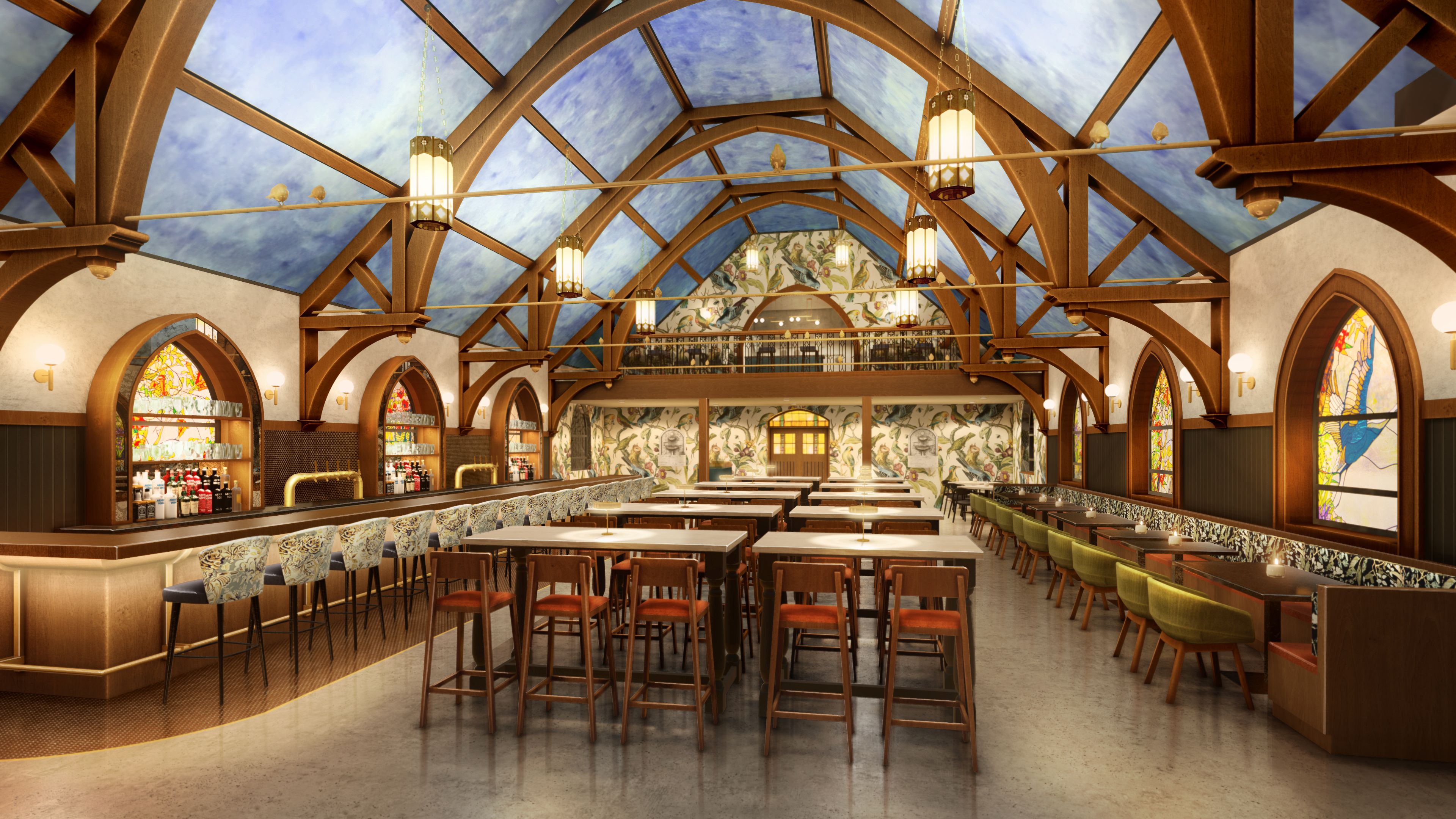
Add a New Dimension to Your Next Design Project.
3D rendering tools are here to stay, and for good reason. They help experienced commercial design and brand experience firms like ours craft spaces that maximize value and enhance guest experiences.
Reach out to our team to bring your design vision to reality in three dimensions.
